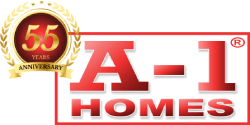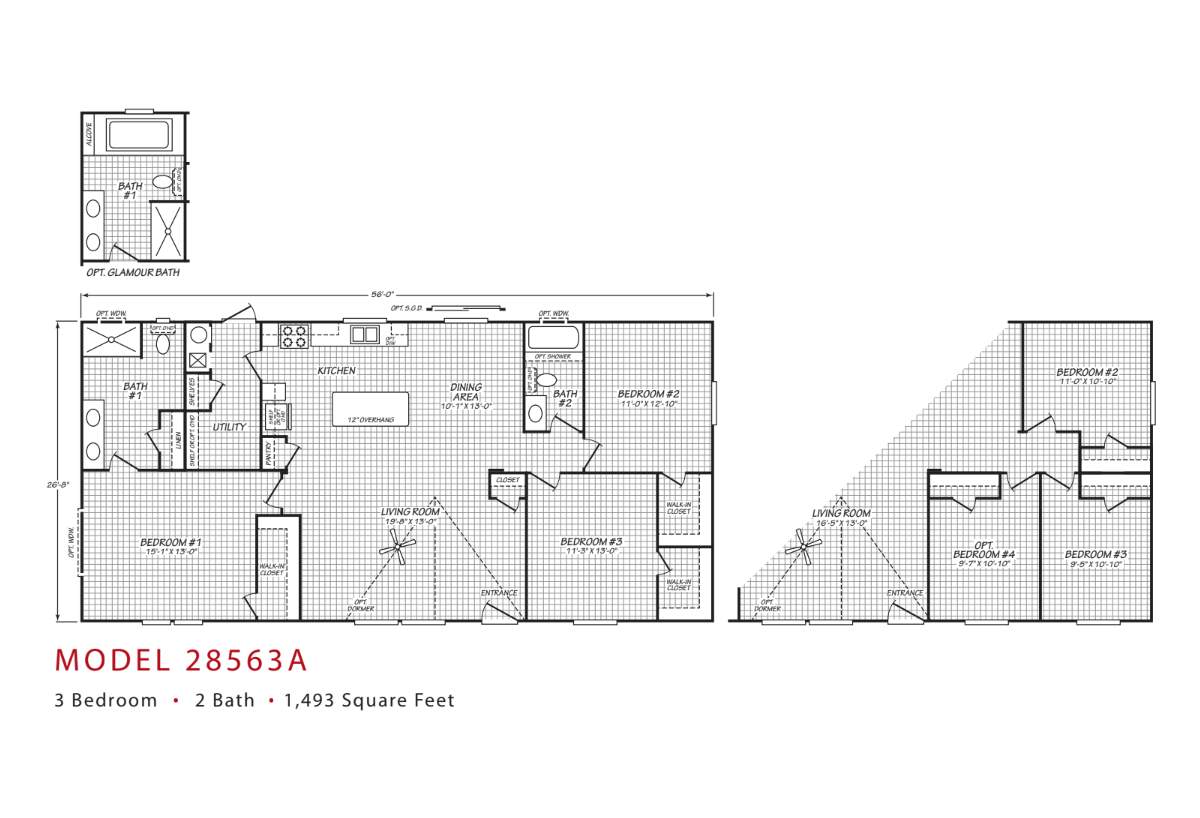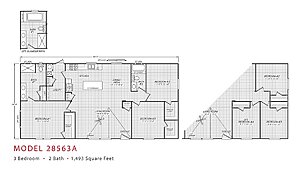© A-1 Homes Conroe. All rights reserved. | Powered by ManufacturedHomes.com | Accessibility Statement
PLEASE NOTE:
All sizes and dimensions are nominal or based on approximate builder measurements. A-1 Homes reserves the right to make changes due to any changes in material, color, specifications and features anytime without notice or obligation.


