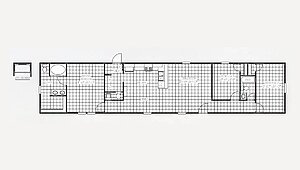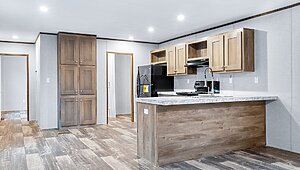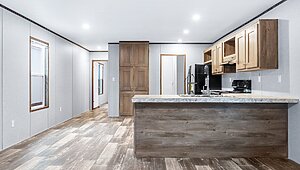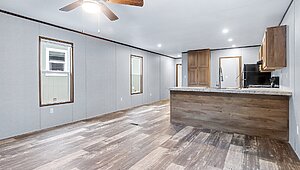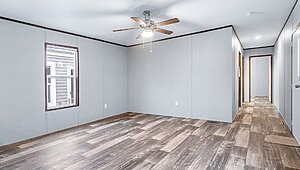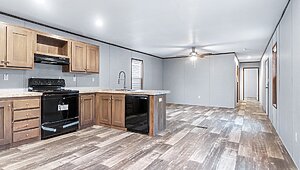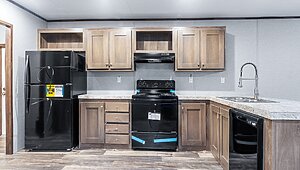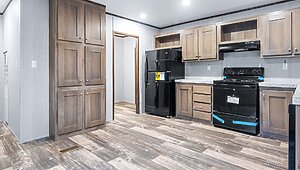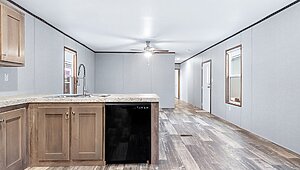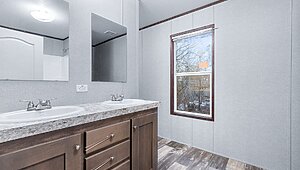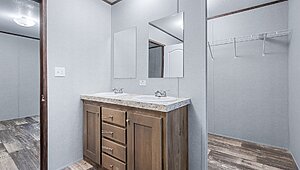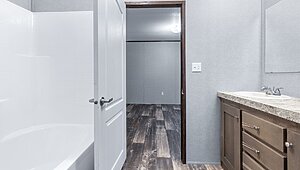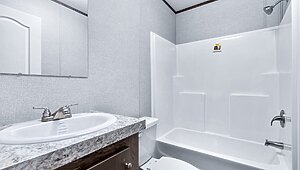Bathroom Bathtubs: 54” F/G Tub/Shower In G/bath
Bathroom Shower: 60” F/G Shower/ Garden Tub In M bath
Bathroom Sink: China Sinks, double sinks master bath
Bathroom Toilet Type: Elongated Toilets
Additional Specs: OSB w/Whole House Wrap On Vinyl Sided Homes
Insulation (Floors): R-11 Fiberglass Insulation in Floors
Floor Joists: 16" Center on Floor Joist
Insulation (Walls): R-11 Fiberglass Insulation in Walls
Insulation (Roof): R-21 Blown Fiberglass Roof
Window Type: Low E Thermal Pane Windows
Ceiling Fans: living room
Window Treatment: 2" Mini Blinds Throughout
Interior Flooring: Lino Throughout
Cabinetry & Counters: Hardwood Cabinet Doors
Shut Off Valves Throughout: Master Water Shut off
Water Shut Off Valves: Water Shut Offs at Toilets



